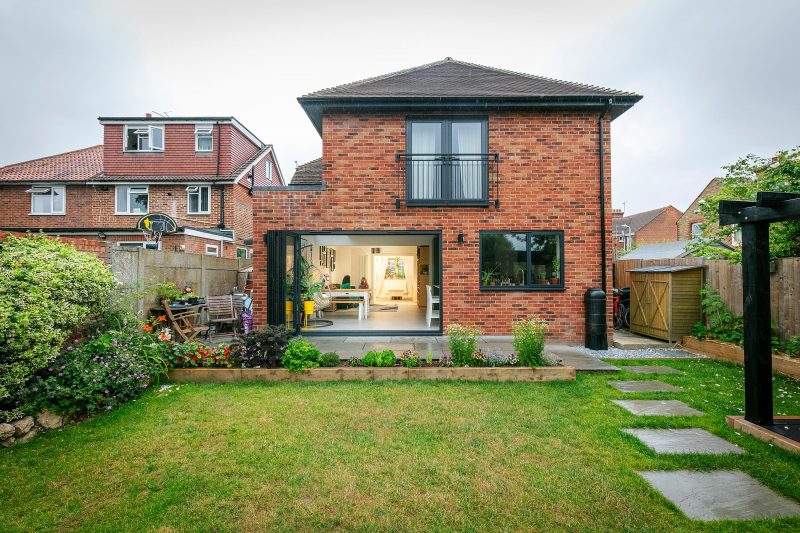
Our clients wanted to completely renovate this detached house in Canterbury, and removed an existing conservatory and side extension before adding a two storey rear extension. The extension opened the ground floor up to create a social and light living-dining and kitchen space that overlooks the garden. Fixed rooflights give the space a fresh and bright feel. We also reappropriated space to create a new downstairs WC and practical utility room. On the first floor we adjusted a large existing bathroom to give access to a newly created master bedroom with en-suite and walk in wardrobe, with doors overlooking the garden and towards the city. This has created a wonderful family home in the city.
Here’s what our clients said about working with us!
“We cannot recommend Spacemaker architects enough! For this project we worked with Louisa who was helpful and informative right from the start of the project. She developed imaginative plans that were right in line with our hopes, put us at ease when needed and helped us overcome some minor challenges as they cropped up. Her expertise and knowledge are invaluable, including helping us work through the logistics of planning applications and identifying an appropriate main contractor. We feel lucky to have worked with her and the wider Spacemaker team on our home. We don’t hesitate to recommend them to anyone who shows a bit of curiosity about our home!”
Michael and Aida