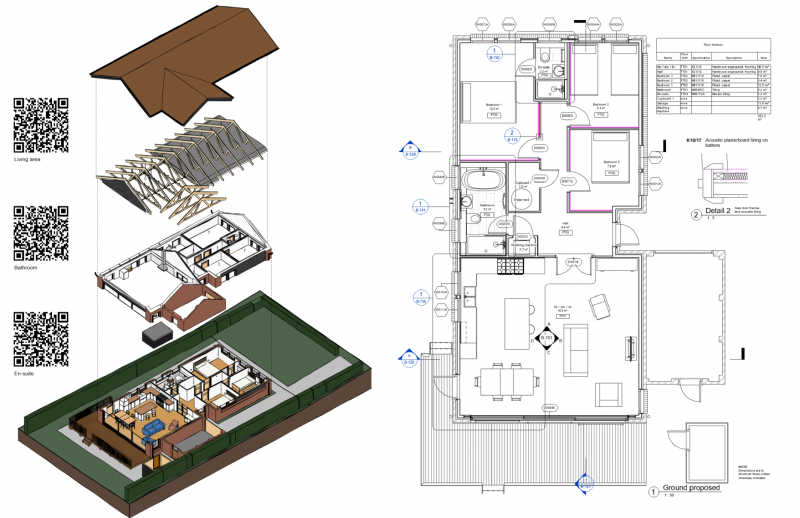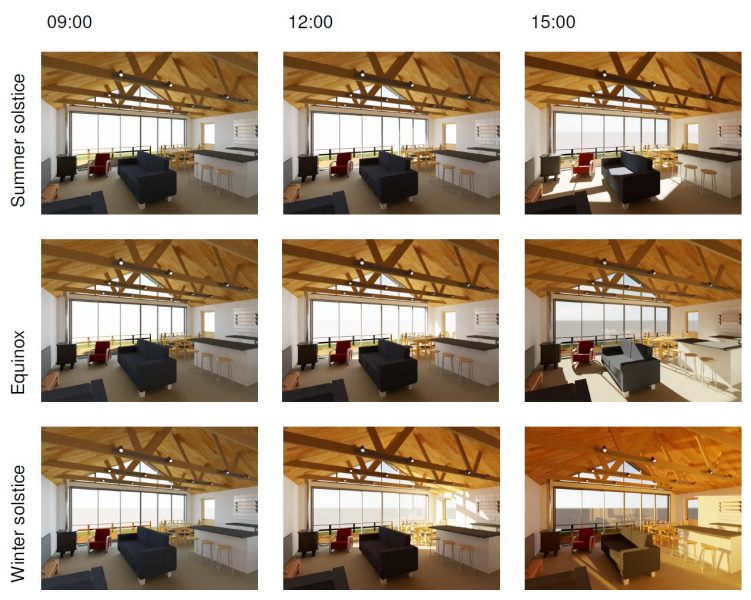Our clients wanted to update their 1970s Skandia Hus bungalow to create a modern family home, complete with a large open plan kitchen/living/dining space. The main objective alongside creating the required spaces was to upgrade much of the fabric of the building, to improve acoustics and thermal performance. The entire house was renovated including new wiring, new bathrooms, new flooring, new acoustic plasterwork, additional loft insulation and new ceilings. Underfloor heating was specified along with a new air source heat pump, modernizing the plumbing in the house.


We worked closely with a structural engineer to open up the trussed roof space above the main living area, adding a steel portal frame at the rear gable and compression struts between each truss. The roof was then insulated under the rafters and clad with cedar tongue and groove boards, resonating with the timber kit-build aesthetic of Scandia Hus. The resulting vaulted ceiling has created a grand living space for the family with a panoramic view of their garden. Early in the design stage we were able to accurately model the daylight in the space to ensure that overheating and glare would not be an issue. We also used panoramic renderings to give the client an immersive impression of the proposed spaces:
Panoramic rendering of living area