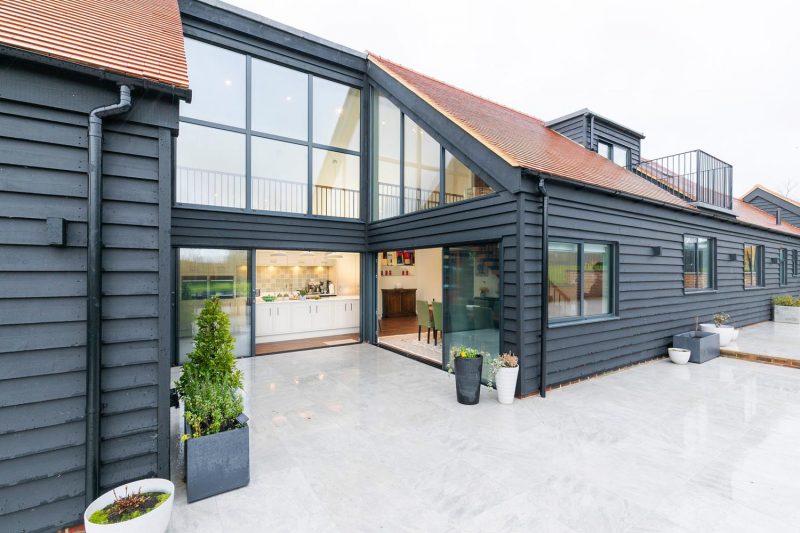Below is a CGI visualisation we made to show the clients how the project would look and then an image of the completed project. You can move and look around the model by clicking on the position you want to move to:

We met our clients for this job, at a ‘thank you’ party for fundraisers for Pilgrims Hospices, an amazing charity which provides end of life care and support for patients and their families across East Kent and is one of the beneficiaries of our charity consultation scheme. Our clients had a dream to build a new home.
Our brief was to create a new house on the footprint of the derelict remains of an old piggery, located outside but adjacent to the Settlement Boundary for Boughton under Blean. This made the site technically ‘open countryside’ despite being adjacent to other houses and roads, making for a challenging planning application process. In order to remain sensitive to the rural setting the proposal was designed to enhance the beauty of the countryside. The primary argument made during the planning application was that a well designed home with an appropriately bucolic, vernacular aesthetic, would be a vast improvement to the derelict and parlous remains of the existing agricultural buildings.
For the external finishes we chose materials typical of Kentish agricultural buildings – timber cladding to the walls, and steep pitched roofs with Kent Peg tiles to match the buildings, which once stood here. The internal courtyard brings light into the building whilst protecting the privacy of the occupiers from the footpath. Internally, the main kitchen and dining area makes use of the vaulted ceiling and full height glazing creating a grand space to host friends and family. The staircase and first floor landing float above the space and become a feature of the house rather than simply circulation.
Our clients moved into their new house in June 2021. Here’s what they said about working with us;
“For 20 years we dreamed of building our forever home on a plot of land where only derelict remains of an old farm building sat, near our existing house in Boughton-Under-Blean.
We approached three different architects for advice, but each had the same opinion as far as our chances of gaining planning permission on the site were concerned, namely no chance!
We met Adam and Louisa because of our shared interest in raising money for The Pilgrims Hospice in Canterbury.
In return for a donation to the hospice, Adam and Louisa gave their time freely to appraise the development potential of our dream project and discuss our requirements.
By contrast to the previous architects, Adam described our chances of success as “difficult but not impossible”.
On his advice, we commissioned a variety of reports, surveys, and studies.
Adam’s years of experience and working knowledge of the planning system enabled us to put together a strategy that ultimately ended in success.
Louisa produced a design way more than our expectations and although it may sound like a cliché, she truly delivered our “Dream Home”.
Together, Adam and Louisa supervised our project from start to finish. This included dealing with the main contractor on a variety of construction issues.
Their professionalism, meticulous attention to detail as well as their constant support and advice were invaluable, and we would recommend them to anyone without hesitation.”